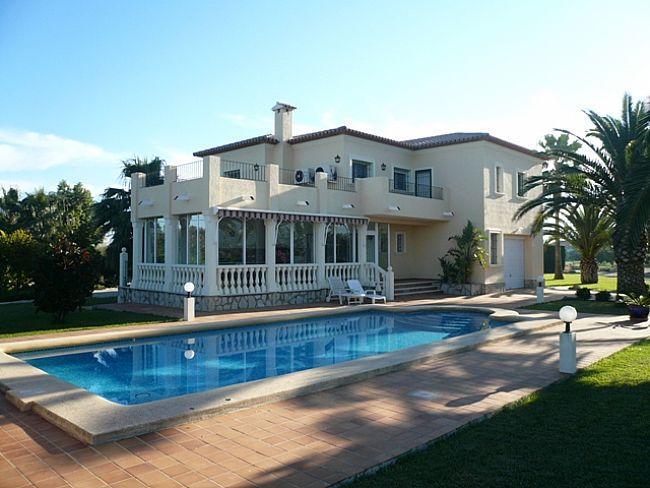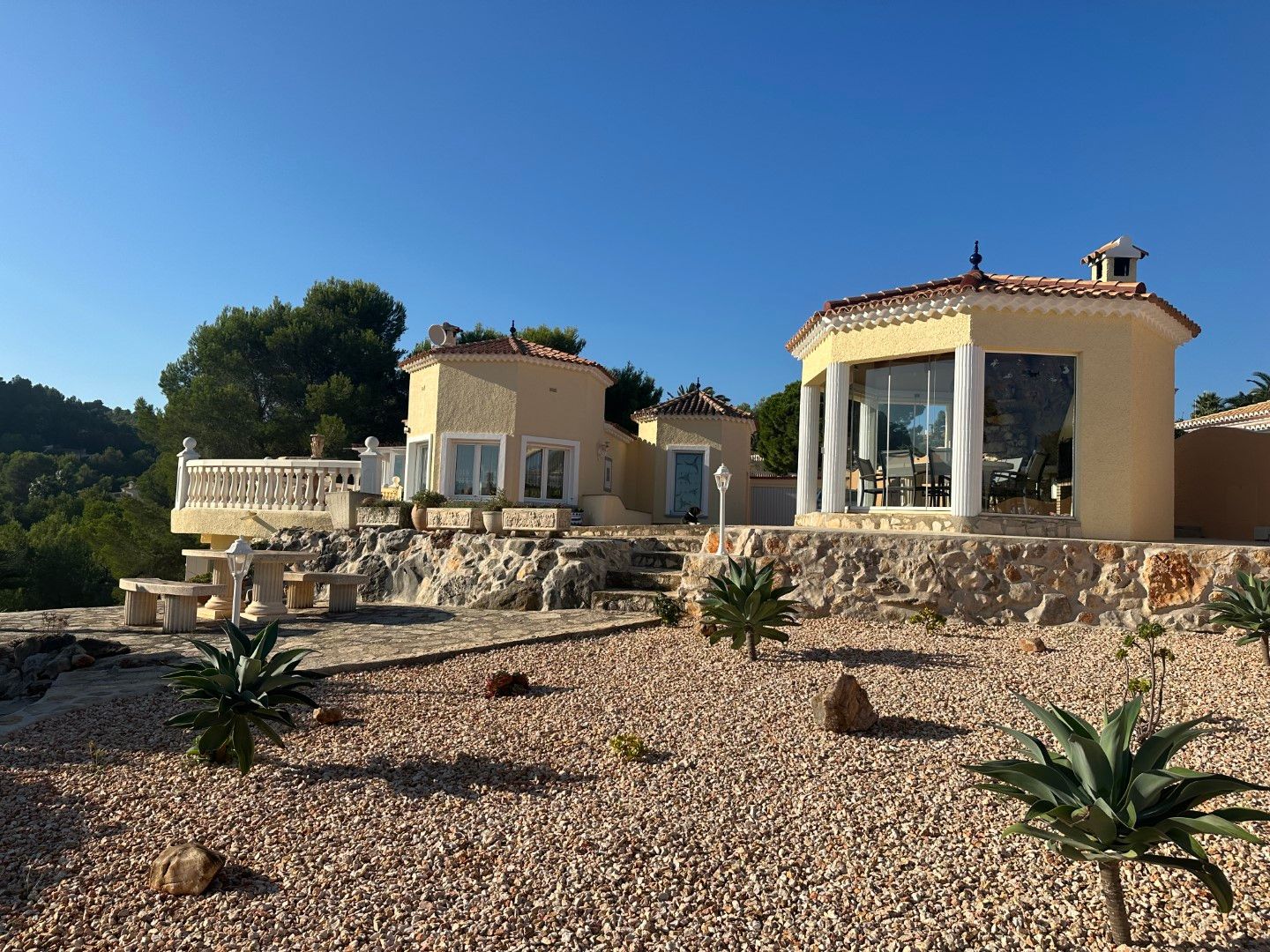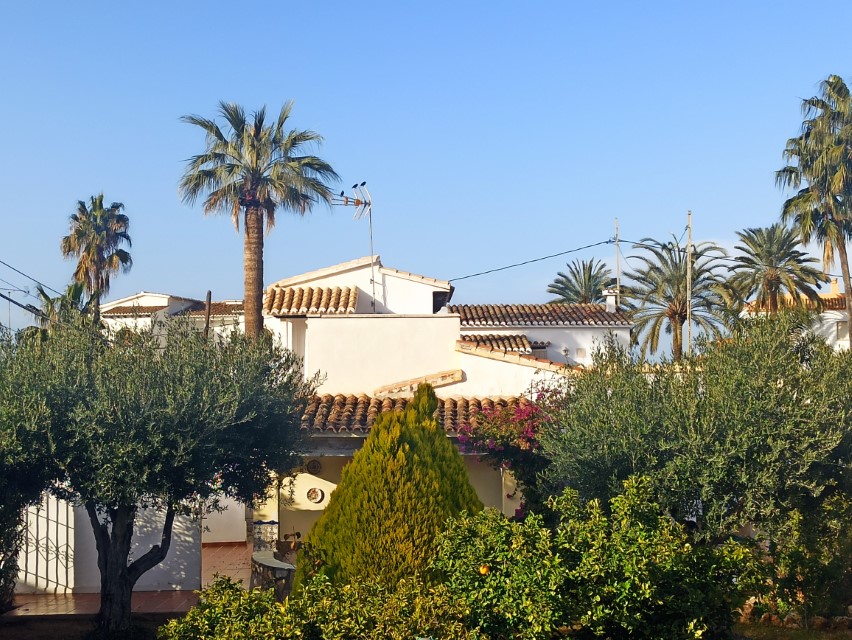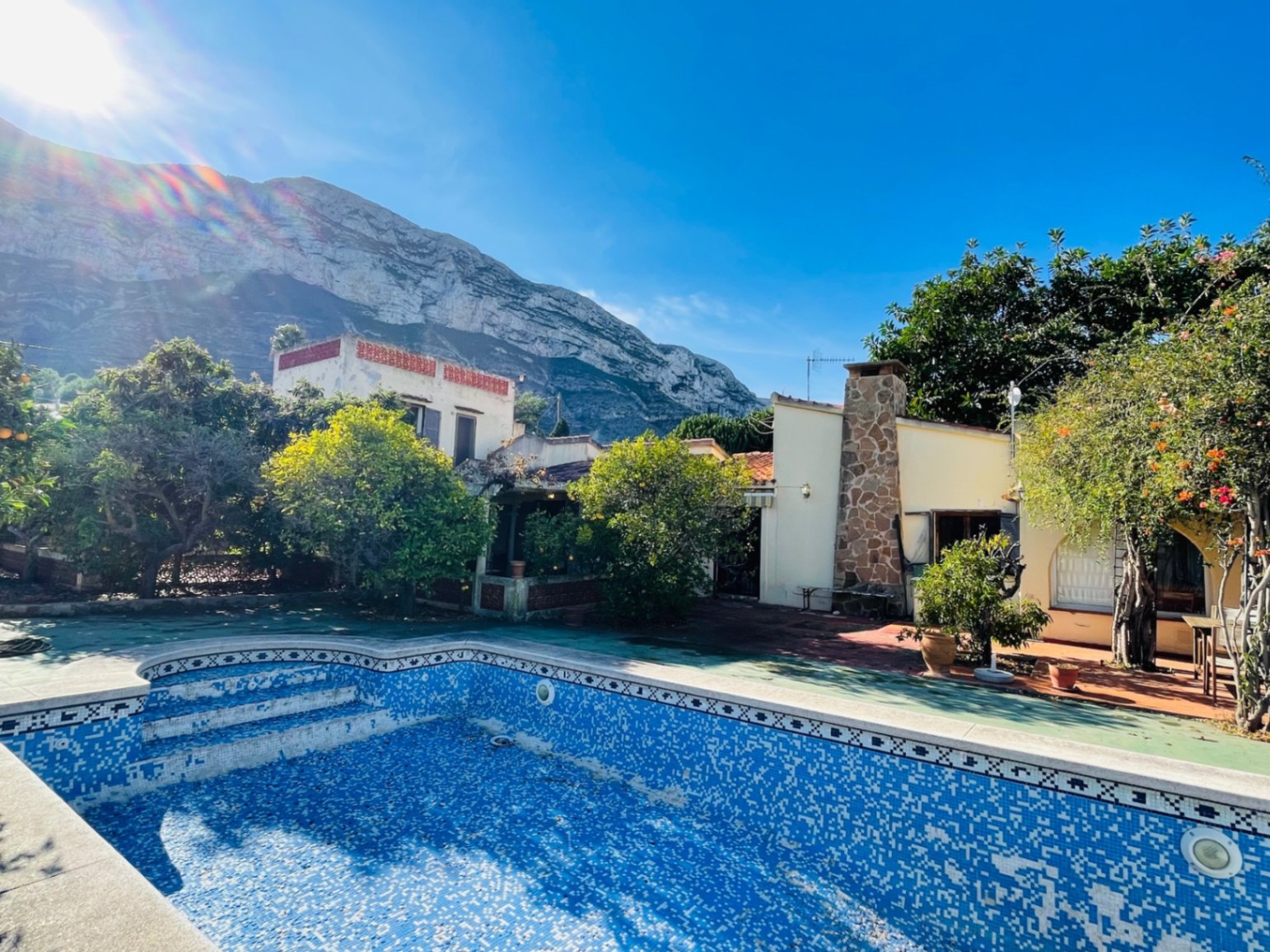Chalet in DENIA
Nice Villa in Denia, with lots of light and sunny, built on a plot of 1.833 m2, with the possibility of segregating surface for the construction of another house. The house has 227 m2 built and is distributed on the main floor, with hall, a beautiful living room, 3 bedrooms, distributor and staircase box, 2 bathrooms, closed kitchen, laundry room, pantry and two large terraces one covered and one uncovered. On the upper floor has 1 bedroom, with bathroom, office and a solarium terrace. The house has central heating and air conditioning. The winery is located on the semibasement floor. Attached to the house we find the garage, event room with kitchen, barbecue and wood oven and another covered terrace. Pool of 4 x 8 m., with large terrace, garden areas of low maintenance and an orchard. The house is supplied with water from its own well with a 10,000 litre algibe tank. The house is built with top quality materials and good finishes, pvc exterior carpentry with safety glazing and thermal bridge breakage, white lacquered wood interior carpentry. The house is very well connected, with quick access to all services and close to greenway.
*This information is subject to errors and is not part of any contract. The offer can be modified or withdrawn without prior notice. The price does not include the costs of the purchase.
| Energy Rating Scale | Consumption kW/h m2/year | Emissions kg CO2/m2 year |
|---|---|---|
A |
0 |
0 |
B |
0 |
0 |
C |
0 |
0 |
D |
0 |
0 |
E |
0 |
0 |
F |
0 |
0 |
G |
0 |
0 |







